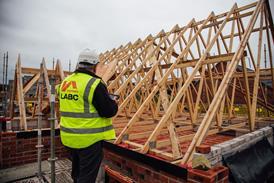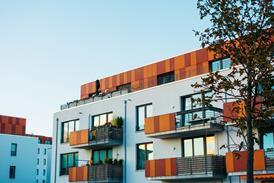- News

All the latest updates on building safety reformRegulations latest
- Focus
- Comment
- Programmes
- CPD
- Building the Future
- Jobs
- Data
- Subscribe
- Events

2024 events calendar
Explore now
Building Awards
Keep up to date
- Building Boardroom
How do you fix a grade I listed Oxford college built from RAAC?

All the roofs at St Catherine’s College were recently condemned thanks to the presence of RAAC. Thomas Lane reports on how the team came up with a solution that didn’t affect the historical significance of the Arne Jacobsen-designed campus
The master, fellows and students of St Catherine’s College are among the lucky few to occupy that special and rare commodity, a postwar grade I listed building. Or rather they were until the end of last year when they were forced to move into marquees thanks to the discovery that the roofs of virtually the entire college were constructed from problem material reinforced autoclaved aerated concrete (RAAC) and were at risk of collapse.
The college is one of Oxford University’s newest, dating from 1962. It was designed by celebrated Danish architect Arne Jacobsen and is thought to be one of the best preserved and most significant examples of his work. The college is formed from a collection of long, low modernist buildings arranged around a traditional college quadrangle. Internally, these are distinguished by deep, strongly expressed precast beams which create generous, column-free spaces. Many of the buildings feature ribbon rooflights arranged over these beams which serve to get light deep into the plan and emphasises the structure.
Already registered? Login here
To continue enjoying Building.co.uk, sign up for free guest access
Existing subscriber? LOGIN
Stay at the forefront of thought leadership with news and analysis from award-winning journalists. Enjoy company features, CEO interviews, architectural reviews, technical project know-how and the latest innovations.
- Limited access to building.co.uk
- Breaking industry news as it happens
- Breaking, daily and weekly e-newsletters
Get your free guest access SIGN UP TODAY

Subscribe now for unlimited access
Subscribe to Building today and you will benefit from:
- Unlimited access to all stories including expert analysis and comment from industry leaders
- Our league tables, cost models and economics data
- Our online archive of over 10,000 articles
- Building magazine digital editions
- Building magazine print editions
- Printed/digital supplements
Subscribe now for unlimited access.
View our subscription options and join our community
















