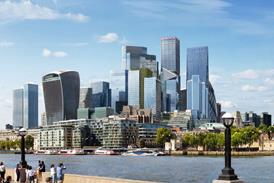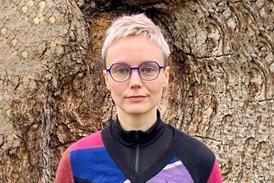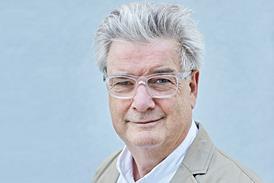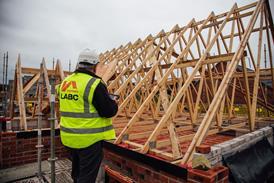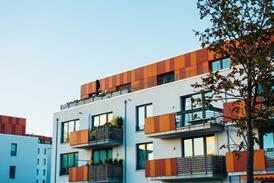- News

All the latest updates on building safety reformRegulations latest
- Focus
- Comment
- Programmes
- CPD
- Building the Future
- Jobs
- Data
- Subscribe
- Events

2024 events calendar
Explore now
Building Awards
Keep up to date
- Building Boardroom
A harmonious blend of context and concept: Mass Studies reimagines the Serpentine Pavilion

Mass Studies’ innovative design for this year’s Serpentine Pavilion, engineered by Aecom, reimagines traditional concepts, blending contextual sensitivity with conceptual boldness, writes Ben Flatman
This year’s Serpentine Pavilion has been designed by Mass Studies, the South Korean practice founded by Minsuk Cho. In a break from previous incarnations, rather than having a primary large space with a loosely defined purpose, Cho’s concept seeks to provide an explicit programme of uses for the five distinct modules that are ranged around its central courtyard.
These include a “tea house”, auditorium-cum-great hall, acoustic installation, “play tower” and a library of “unread books”.
The result is a little like entering an exploded diagram, with the five rooms seemingly straining to escape each other’s gravitational pull. While a circular open-air “madang” (Korean for “yard”) imposes a formal order on the overall composition, it has a tension that pulls and pushes the visitor between the varied sensory experiences within each of these five “content machines”.
Cho tells Building’s sister title Building Design that the timber-framed pavilion seeks to blend a contextual approach with the more wilful imposition of an almost site-defying concept. “Sometimes I come up with some ideas and then go to the site and realise it’s completely the wrong idea,” Cho explains.
…
Already registered? Login here
To continue enjoying Building.co.uk, sign up for free guest access
Existing subscriber? LOGIN
Stay at the forefront of thought leadership with news and analysis from award-winning journalists. Enjoy company features, CEO interviews, architectural reviews, technical project know-how and the latest innovations.
- Limited access to building.co.uk
- Breaking industry news as it happens
- Breaking, daily and weekly e-newsletters
Get your free guest access SIGN UP TODAY

Subscribe now for unlimited access
Subscribe to Building today and you will benefit from:
- Unlimited access to all stories including expert analysis and comment from industry leaders
- Our league tables, cost models and economics data
- Our online archive of over 10,000 articles
- Building magazine digital editions
- Building magazine print editions
- Printed/digital supplements
Subscribe now for unlimited access.
View our subscription options and join our community



